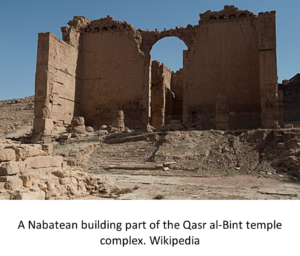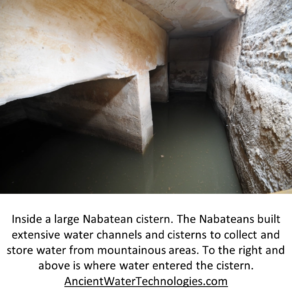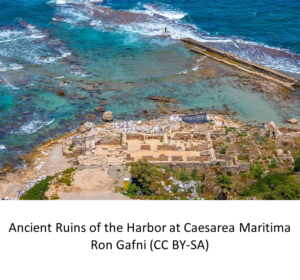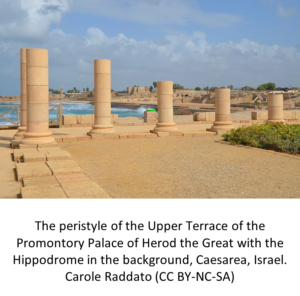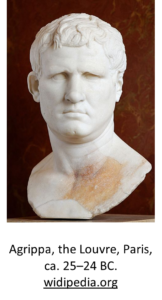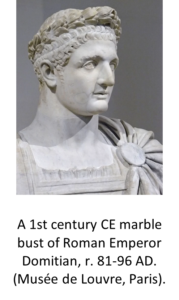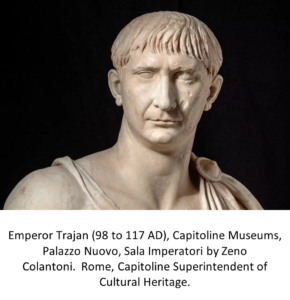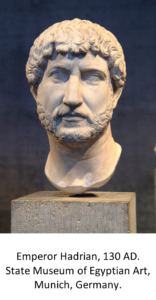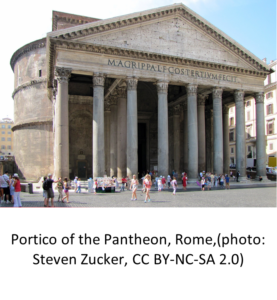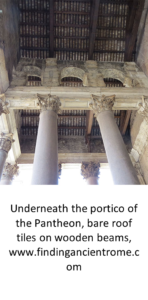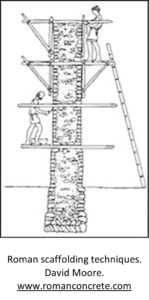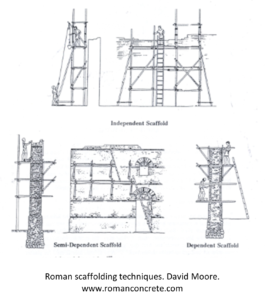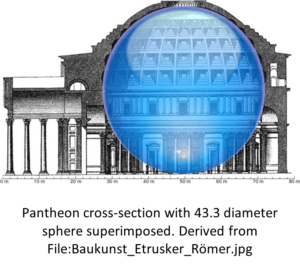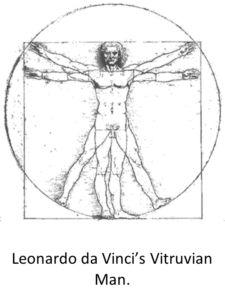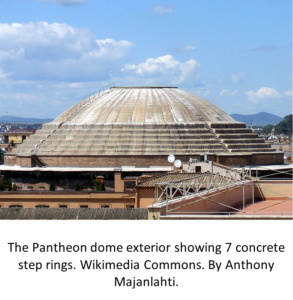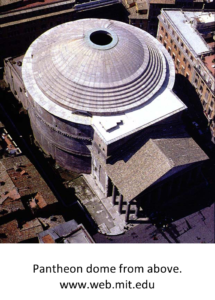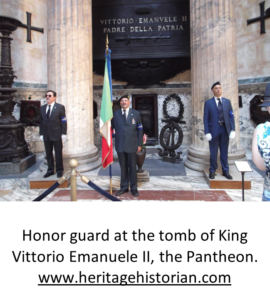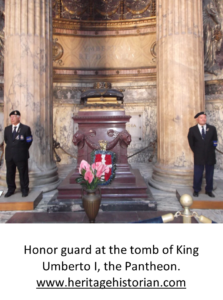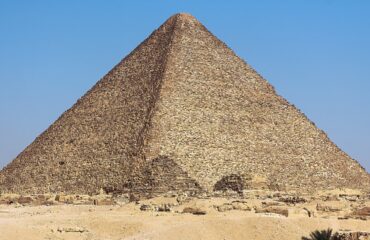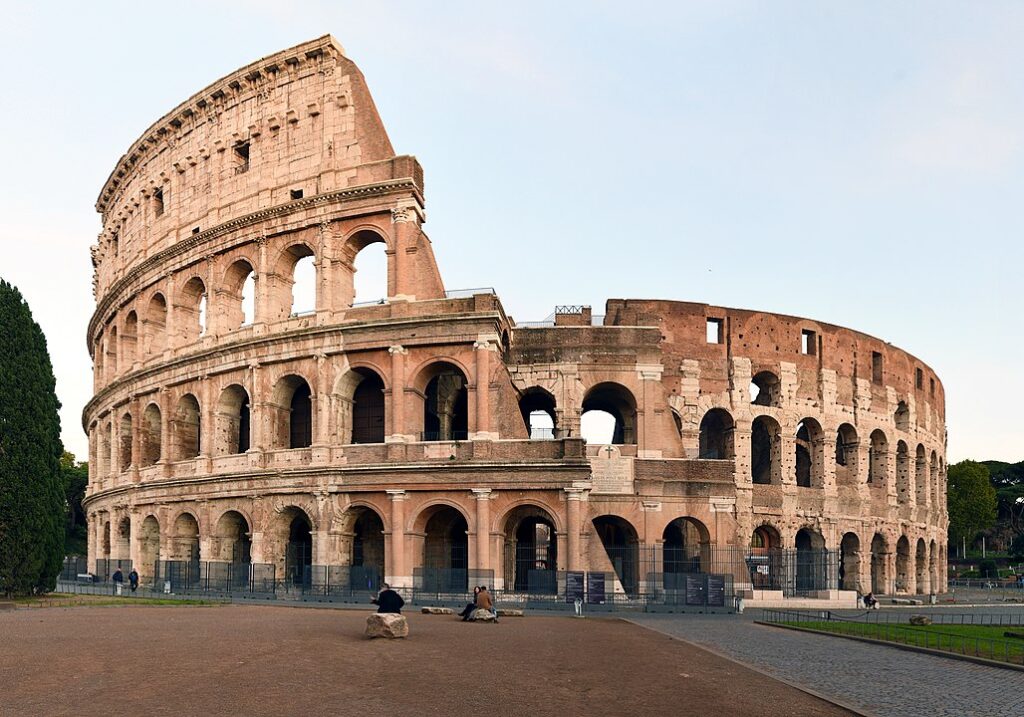
The Colosseum, in Rome. Its construction began 1,952 years ago, and in the 21st century it remains a marvel to millions of visitors every year. Image: Wikipedia
By John Bamford
“We shape our buildings; thereafter, they shape us.” — Winston Churchill
“Concrete is momentarily unformed matter seeking its natural completion, filling in the last corners of its allowed space, finding a form. It is possibility rendered material, hope in an industrial-strength mixer.” — Mark Kingwell
“The imperial vastness of late Roman architecture was made possible by the invention of concrete.” — lain McGilchrist
“Concrete is heavy; iron is hard but the grass will prevail.” — Edward Abbey
Concrete is everywhere — well, almost everywhere.
In the roads we build, the buildings we construct, in our bridges, aqueducts, sidewalks, utility poles, dams, and railroad ties – and for some unfortunate souls (or soles) it can be the last pair of shoes they’ll ever need.

Concrete is the single most widely used building material in the world, and after water the most widely used substance.
We may think of it as a modern building material, but it has a much longer history. Its improvement and use during the classical era in the Roman Empire produced many of the most remarkable and enduring concrete constructions in human history.
The world currently produces about 4.3 billion tonnes of cement annually and about 30 billion tonnes of concrete. But aren’t concrete and cement the same thing? The words are often used interchangeably, but they’re not the same thing.
Cement is essentially a type of “hydraulic” binder (a sort of glue) that binds other materials together and hardens when water is added to it. It’s made by crushing and heating limestone or chalk, both of which are high in calcium-bearing carbonate minerals as well as much smaller amounts of silicon, aluminum, iron, magnesium and manganese mineral compounds. Limestone, a sedimentary rock high in calcium carbonate, will also contain skeletal grains and remains from various types of sea life.
Limestone is crushed, often with other natural materials like clay or shale, and then heated to high temperatures of up to 1,450 degrees Celsius in a rotating kiln. The rest is chemistry. This high temperature forms calcium oxide by driving off carbon dioxide, which in turn combines with other materials in the mix to form calcium silicates and other compounds that together create the “binding” properties of cement. The output of the kilns is called “clinker,” which is then ground to a fine powder and becomes cement.
Portland Cement (named after a type of limestone originally quarried on the Isle of Portland in Dorset, England) is the most common type in general use.
It was first patented by Joseph Aspdin in 1824, today there are numerous variations of the original product. In Aspdin’s process, a small amount (2 to 3 percent) of gypsum, which is a calcium sulfate mineral, is added to the limestone clinker. This acts as an inhibitor so that when water is added to cement it sets or hardens more slowly, which allows the cement to flow and be formed without setting too quickly.
Concrete is not cement, although concrete contains cement.
Concrete is a mixture of aggregates such as crushed stone, sand, gravel, crushed brick or tiles, volcanic ash or even other recycled concrete, with water and cement as the binder. The ratios of each component and the types of aggregates can vary depending on how the concrete will be used. But in general each cubic metre of concrete contains about 150 litres of water, 250kg of cement, 700kg of sand and 1,200kg of aggregates.
Also importantly, cement on its own is prone to cracking. While cement can be used for smaller applications such as linings or minor repairs, its primary use is for binding other materials. When cement is mixed with various aggregates, the resulting concrete is substantially stronger and less prone to cracking or degradation that cement alone.
Cement is fundamental to making concrete. Lime is the fundamental component of cement, and calcium-bearing carbonate minerals are the fundamental component of lime (and limestone) from which the hydraulic binder cement is made.
Then there are mortars and plasters. These are both workable pastes, with earlier mortars being mixtures of mud and clay, and later mortars being more cement-like using ground gypsum or lime.
Mortars are typically used to bind building blocks. Plasters are typically used as surface coatings and later as decorative materials for carving. They too began as mixtures of clay and sand and water, and eventually gypsum became the main ingredient which is heated, ground and then added to water to create a plaster paste. Cement plasters use Portland cement in the mixture to create a hard coating for masonry.
A History of Cement
Ancient civilizations discovered that exposing limestone (lime) to high temperatures causes a basic form of calcining to occur on the heat-exposed face of the limestone.
Evidence of this accidental discovery was found in the fire pits of stone-age Syrians from about 6,500 BC. Eventually, Nabataean traders or Bedouins of this area developed a basic understanding of the fundamentals of cement and concrete. For example, they learned that tamping fresh wet mixtures of material promoted setting and strengthening, and they also learned to avoid using too much water to prevent weakening of the final product. They also discovered that if they used fine silica sand in their cement mixtures and heated the mixtures in their pottery kilns, they produced a superior quality binding material and could make their cement waterproof as well.
With this know-how they were able to produce cement and concrete that was used in a range of construction applications including the lining of water channels and cisterns.
As this knowledge and understanding developed and spread, there is evidence of the wider use of cements.
In areas of southeastern Europe along the Danube there is evidence of cement use dating to about 5,600 BC. The early Egyptians used mortars of burnt gypsum or lime dating back to 3,000 to 2,500 BC, including an estimated 500,000 tons of mortar in the building of the Great Pyramid at Giza as a bedding material for the surface casing stones.
Both the Minoans in Crete and the Greeks were using cement by about 600 BC, and in the process discovered that natural pozzolan when mixed with lime produced hydraulic properties. Pozzolan is a silica-based or silica-aluminum-based (aluminosilicate) material which when finely ground and water is added will chemically react with calcium hydroxide to produce a strong binding or ‘cementitious’ material. The ancient Macedonians of northeastern mainland Greece were specific users of this material.
Since Omnes viae Romam ducunt (“all roads lead to Rome”), this takes us to the Romans and the Roman Empire.
Opus Caementicium
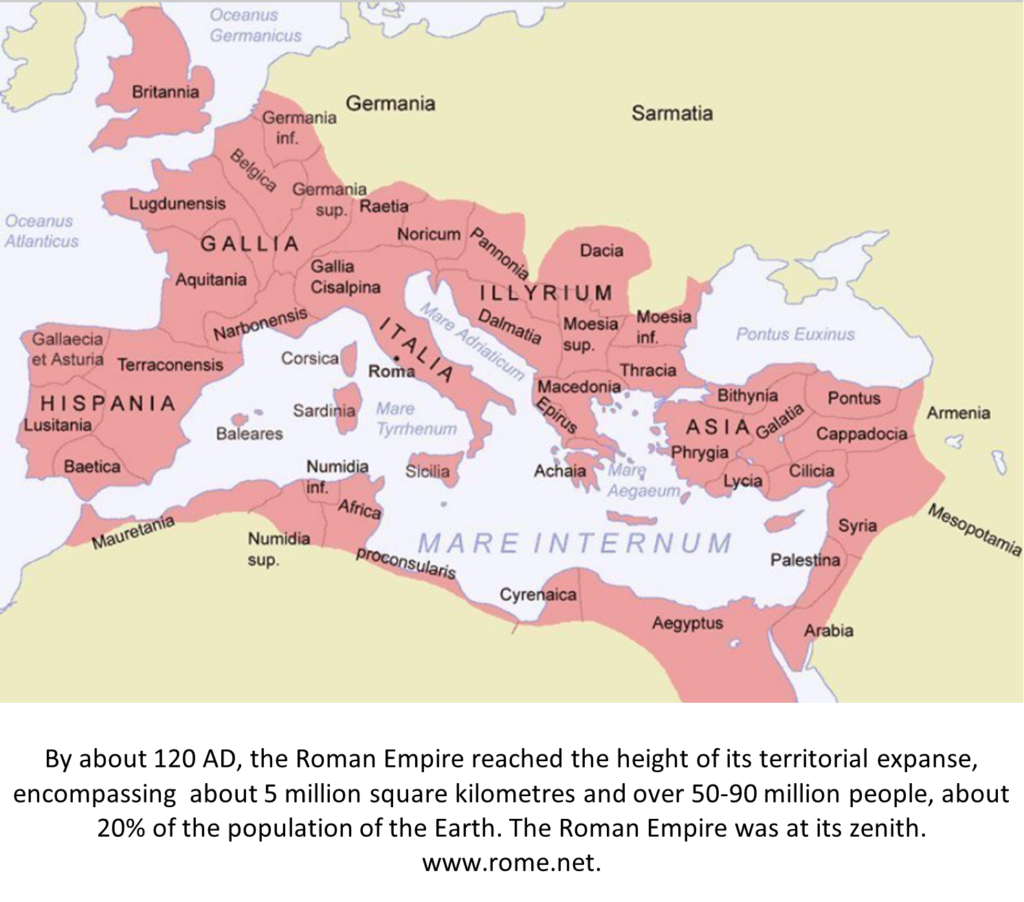 The most prolific users of cement and concrete in the ancient world were indisputably the Romans.
The most prolific users of cement and concrete in the ancient world were indisputably the Romans.
Opus Caementicium, or Cement Work, is a building technique developed by the Romans from about 200 BC and is generally used to mean Roman Concrete. The Roman technique used the same components that all ‘concretes’ employ: aggregates, water and a binding agent.
Here we need to clarify a difference between concrete and mortar. Generally, concretes use larger aggregates greater than 5 mm (0.2 inches) in size, while mortar contains aggregates of less than 5 mm (0.2 inches) in size. The word “mortar “derives from the Latin mortarium, meaning the container or trough where the mortar was mixed.
The distinction is important when talking about the different applications the Romans had for their concretes. Opus caementicium was primarily used for the building or filling of walls or other large scale constructions. Opus signinum (mortar technique often including very small pieces of broken pottery) was largely used in applications involving water or dampness including flooring, lining baths, aqueducts, and cisterns.
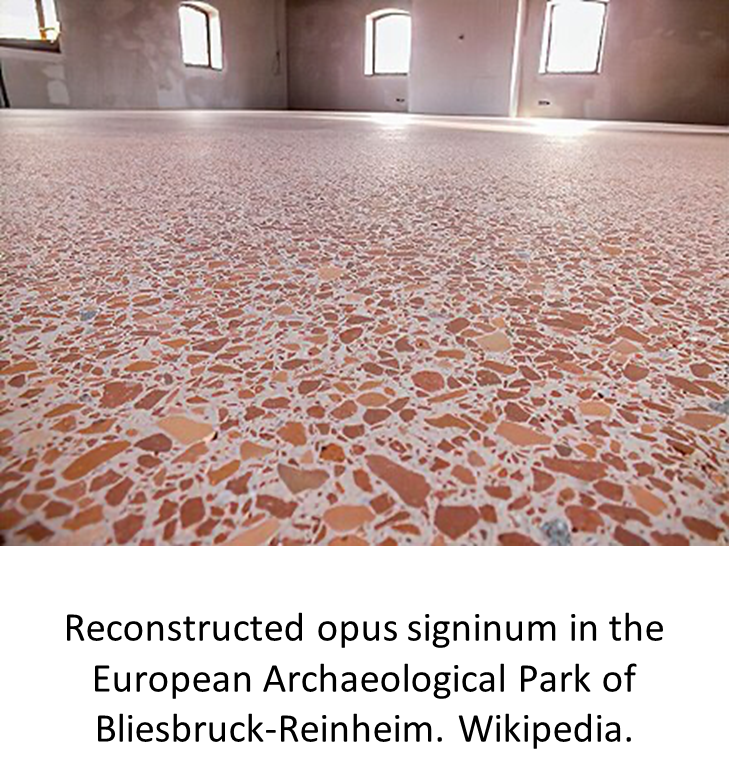 We also need to consider other important aspects of making concretes: the difference between ‘quicklime’ and ‘slaked lime’, and the difference between hydraulic and non-hydraulic limes.
We also need to consider other important aspects of making concretes: the difference between ‘quicklime’ and ‘slaked lime’, and the difference between hydraulic and non-hydraulic limes.
‘Quicklime’, also known as burnt lime, is calcium oxide. It forms when calcium-rich calcium carbonate materials (limestone, chalk or even sea fossil shells) are heated to temperatures above 825 C, also called lime-burning. Quicklime sets quickly by hydration, which is the addition of water, and provides high compressive strength. If the limestone contains natural impurities such as silica and/or alumina (as in clay), when burned and finely ground these impurities become what are known as pozzolans. These pozzolans result in the binder being even more “hydraulic”, providing quick initial water reaction. Hydraulic limes will set under water, a hugely useful characteristic.
The pozzolans can be naturally occurring in the original limestone or can be added later, with wood ash, brick dust and volcanic ash being examples.
‘Slaked lime’ or ‘hydrated lime’ is calcium hydroxide, produced when water is added to quicklime (calcium oxide) or ‘slaked’, producing significant heat.
If just enough water is added to fully convert the calcium oxide to calcium hydroxide, a powder will form through chemical reaction and by the heat driving off excess water. If more water is added than is needed to form a powder the result is a ‘lime putty’. This ‘non-hydraulic’ lime is also known as ‘air lime’ because it sets by carbonation (reacting with carbon dioxide in the air). It sets more slowly than hydraulic lime and is often used in plasters and mortars because it allows for longer ‘working’ times.
A history of pozzolans.
In the former Greek colony and port of Puteoli, which became a Roman colony in 194 BC and is today the city of Pozzuoli on the southwest coast of Italy in Campania, near Naples and Mount Vesuvius, people discovered that the local volcanic sand, pozzolana (Latin: pulvis puteolanus, “dust of Puteoli”) reacted chemically with water. This caused the sand/lime mix to set and harden more quickly, forming a strong mortar capable of greater strength and more substantial applications.
In his writing De architectura (also known today as the Ten Books on Architecture), Vitruvius (80 BC to 15 BC) tells us that the earliest forms of mortar were used both for construction and aesthetic plasters. He also refers to the use of crushed clay tiles and brick in mortars and the discovery of hydraulic cement (the opus signinum described earlier).
Eventually, after experimenting with different sands, they discovered that volcanic sand pozzolana (pitsand) further strengthened their mortar and enabled setting to occur underwater. This cement, when combined with larger aggregates, could be used in larger constructions and in coastal areas for underwater maritime structures. Harbour works in Puteoli dating from about 199 BC using high quality hydraulic cement and various aggregates or rock and stone as filler have survived to the present day.
Eventually these methods spread well beyond Puteoli and local pozzolana was being shipped to other parts of Italy. In about a century from the time of its first use in Puteoli, pozzolana was being used in Rome. In the Roman city of Cosa in southwestern Tuscany, northwest of Rome, pozzolana-cement-based concrete piers dating to around the late 2nd or early 1st century BC have survived through constant contact with sea water and remain in excellent condition.
The Romans created hydraulic cement through the combination of lime, pozzolan, and water.
Vitruvius conveys the mix proportions used for varying structural functions. For example, harbour works and bridge piers would need the highest quality volcanic ash pozzolan found in Naples, and a mix of two parts pozzolan and one part lime was required.
Mortar, used for either brick or concrete cement, could be made from either three parts volcanic ash with one part lime or with a combination of one part lime, one part crushed brick, and two parts standard sand.
Construction functions such as flooring surfaces and aqueduct/cisterns that required less structural demand are mixed with pozzolan-lime in a ratio of 5:2, thus having less lime, and in turn less calcium, in the mix. The Romans realized this and conserved the relatively expensive lime and used high proportions only when necessary.
Pliny the Elder described the concrete in contact with salt water as forming “a single stone mass, impregnable to the waves and every day stronger.”
This phenomenon occurred when the concrete structure cracked, allowing seawater to encounter the pozzolana and lime in the concrete and restart their chemical reaction. Through this reaction, tobermorite crystals are formed in the cracks, further strengthening the concrete and ‘healing’ the cracks. Over time, more cracks occur in the concrete, allowing more and more saltwater to flow into the cracks, causing more tobermorite crystals to form. This creates a “rock-like concrete that thrives in open chemical exchange with seawater,” according to Marie Jackson from the University of Utah.
The Romans first used hydraulic concrete in coastal underwater structures probably in the harbours around Baiae (in the Naples area) before the end of the 2nd century BC. In Caesarea Maritima (started around 22 BC to 15 BC), the harbour of Caesarea, on the north-central coast of Israel south of Haifa, is an extraordinary example of the use of underwater Roman concrete technology on a large scale, for which enormous quantities of pozzolana were imported from Puteoli.
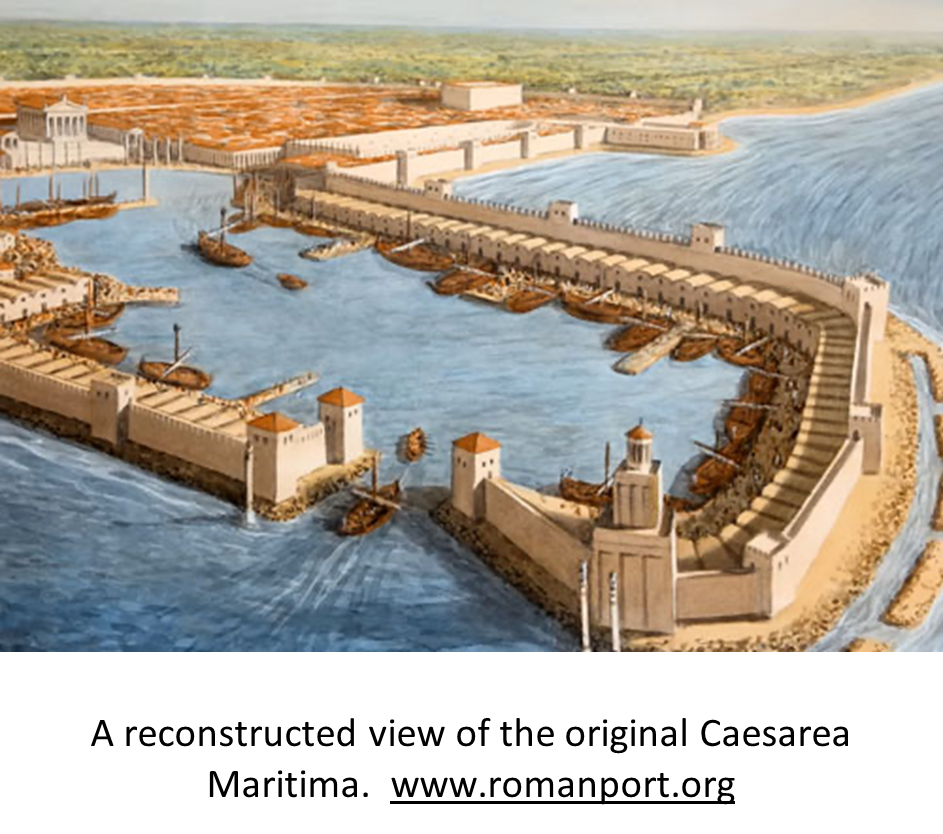
This ongoing reactivity of hydraulic Roman concrete means it gets stronger with time.
The long-term chemical reactions keep reinforcing the small cracks that develop between the binding cement and the aggregate, preventing further propagation.
The Romans had discovered the process known as “hot mixing” in which they mixed quicklime with water and the volcanic ash at high temperatures. These high temperatures allowed reactions to occur and compounds to be produced that weren’t possible using only slaked lime, reducing curing and setting times and producing a much stronger result in shorter times.
In addition, further modern research also suggests that the presence of lime clasts, which are very small bits of white lime, also contributed to the regenerative and strengthening characteristics of Roman concrete. Cracks in the concrete would tend to travel through these lime clasts and when exposed to water they would recrystallize as calcium carbonate, also essentially ‘filling’ the cracks.
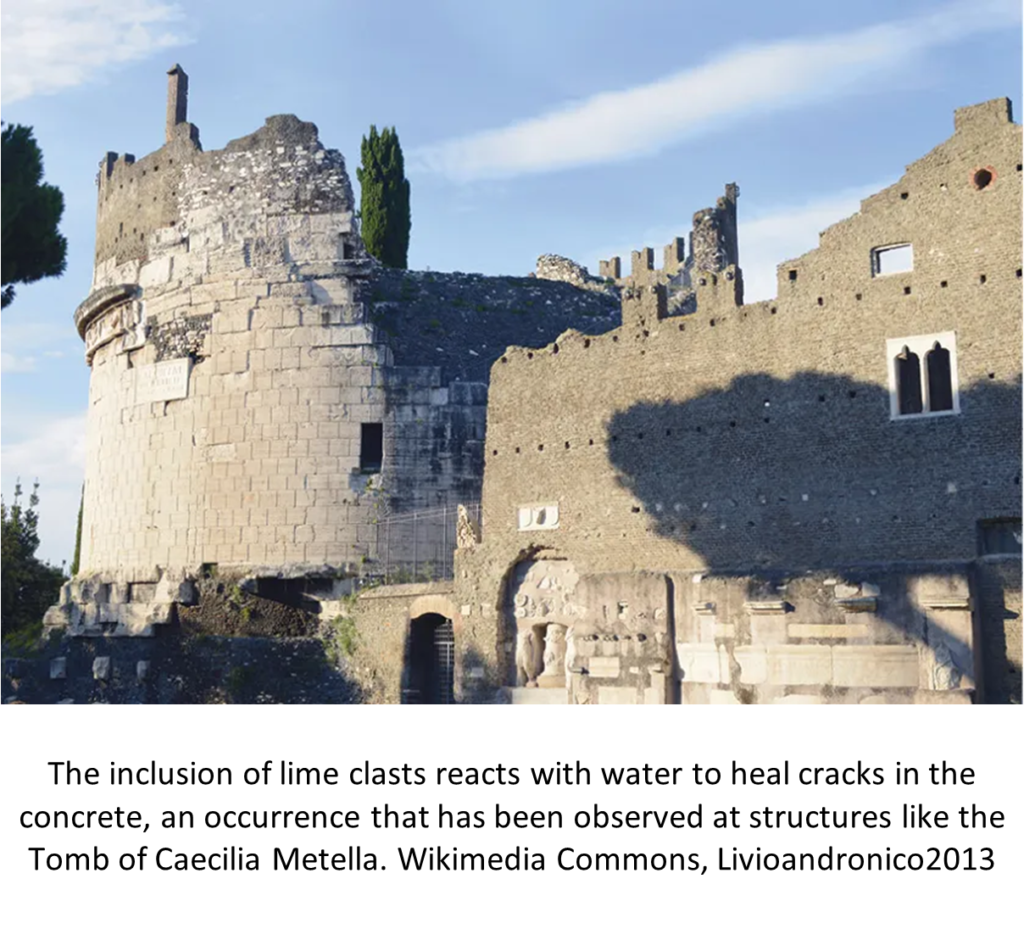 This regenerative capability of reactive volcanic minerals explains why many Roman concrete structures remain today.
This regenerative capability of reactive volcanic minerals explains why many Roman concrete structures remain today.
But after the fall of the Roman Empire in the 4th century AD, major construction projects ceased, the numbers of knowledgeable craftsmen and contractors greatly decreased, the skills and know-how involved in making and using hydraulic/pozzolanic concrete faded, and political and economic focus shifted to northern Europe away from the natural sources of pozzolonic ash.
Along the way, the knowledge of hydraulic/pozzolonic cement and concrete faded away.
Building for the Ages
The widespread use of Roman concrete throughout the empire can still be seen today in many structures big and small, submerged in coastal waters or rising high above the ground: wall coatings, tombs and mausoleums, piers and harbour works, aqueducts, viaducts, temples, arenas, amphitheatres, monuments, and buildings. Here are some well-known and researched structures.
The Caesarea Maritima
The Caesarea Maritima, the harbor of Caesarea, began construction in about 22 BC by Herod the Great, the Jewish client king of Judea under the Romans, who named the site Caesarea in honour of Caesar Augustus (the emperor Octavian). According to Josephus, it was built “so well that the solidity of the construction could not be overcome by the sea, and its beauty seemed finished off without impediment.” To protect the harbor from the elements, two breakwaters were constructed using Roman concrete techniques.
The northern breakwater spanned about 275 metres (900 feet) while the southern breakwater spanned about 503 metres (1,650 feet). Today the breakwaters are largely submerged ruins owing to the concrete having been given insufficient time to set before the lime was washed-out by-passing waves, the concrete not being mixed well enough, and its construction over a fault line causing subsidence.
The Colosseum
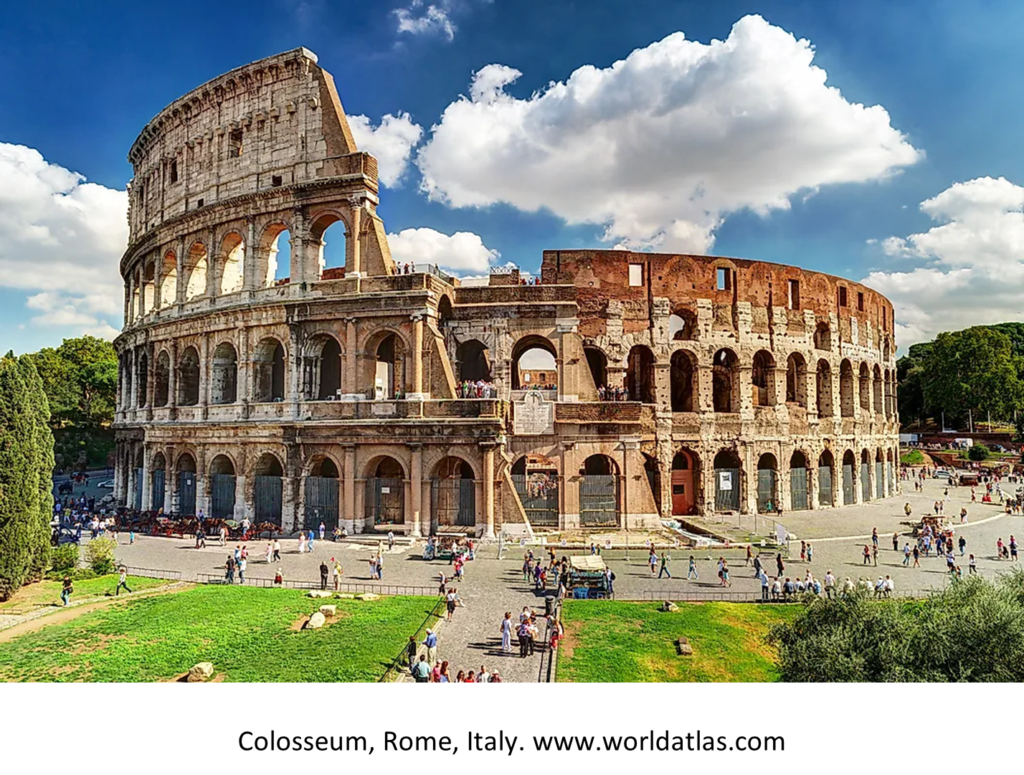
The Colosseum, still standing in the centre of ancient and modern Rome, is largest Roman amphitheatre ever built.
It began construction in 72 AD under Emperor Vespasian and was completed in 80 AD under his heir and successor Emperor Titus. It is built of limestone (travertine), volcanic rock (tuff), and Roman concrete faced in brick. The use of concrete was fundamental to its construction and to its continued existence today. The Colosseum’s foundation is solid hydraulic concrete, allowing it to support the weight of the building and resist degradation even though the area was a marshy wetland.
Estimates are that of the known material volumes used in the construction of the Colosseum, the volume of concrete/cement used in the foundation, upper floors and vaulted arches (often inside walls and vaults behind brickwork or stonework facing), amounted to about 250,000 cubic metres. The limestone (travertine) volume, which was used in main pillars, the ground floor, and external walls, amounted to about 100,000 cubic metres.
Even though concrete wasn’t the visible focus of the Colosseum, it is largely responsible for the structure’s survival to this day.
In both the above examplest, the use of Roman concrete not only ensured the strength and endurance of the structures, but also the speed at which they could be completed. Interestingly, the table below from www.geopolymer.org illustrates how the use of concrete, when compared to stone, expedited the construction of some well-known structures.
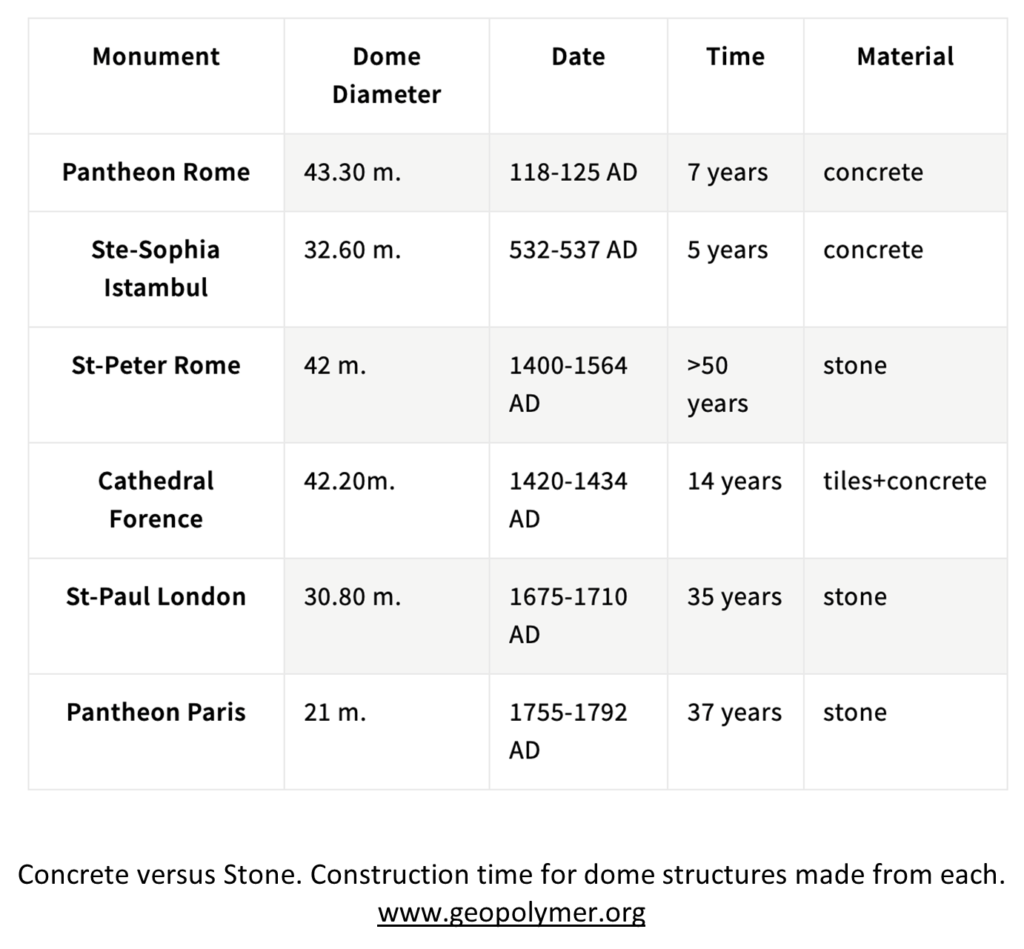
Examining the details of these examples and the many others built in the Roman Empire using Roman concrete could go on at length, but the focus here will be on what could be called the greatest architectural, engineering and construction achievement in the use of Roman concrete.
The Pantheon – The Church of Santa Maria Rotonda, or Basilica of Santa Maria ad Martyres
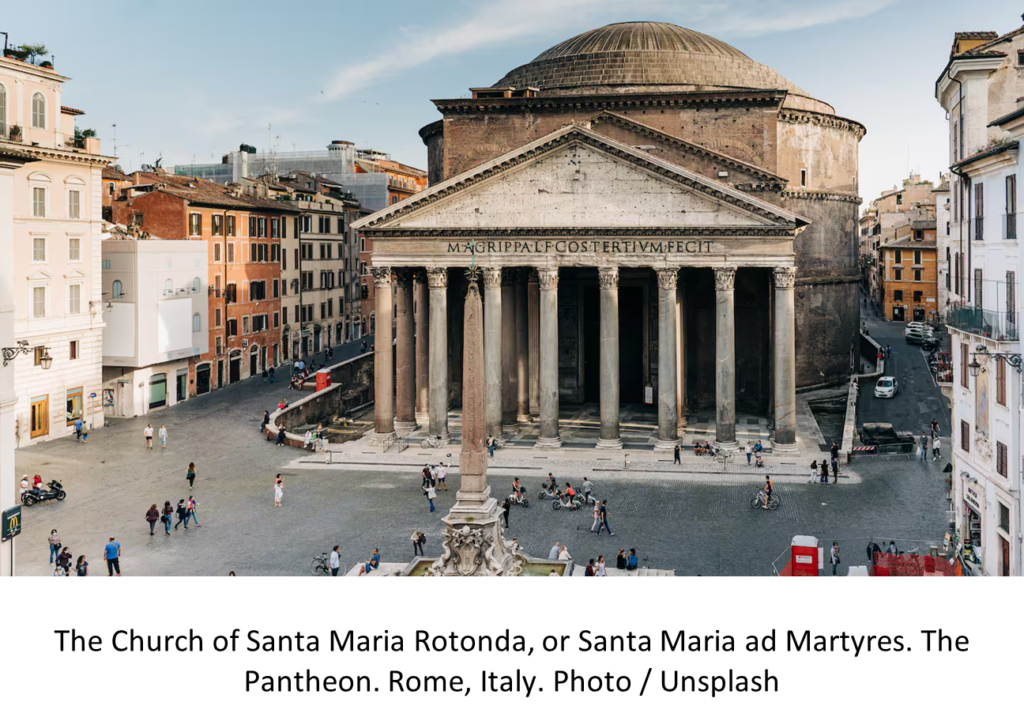 Dedicated as a church in 609 AD, a gift from the Byzantine Emperor Phocas to Pope Boniface IV and still known today as the Church of Santa Maria Rotonda, or Santa Maria ad Martyres, the Pantheon remains an architectural marvel of the Roman Empire. Built in an area known as the Campus Martius or Field of Mars, a low-lying level area between the Tiber River and the hills of Rome, it has stood in this location for about 2,000 years as a witness to much of the history of the Eternal City.
Dedicated as a church in 609 AD, a gift from the Byzantine Emperor Phocas to Pope Boniface IV and still known today as the Church of Santa Maria Rotonda, or Santa Maria ad Martyres, the Pantheon remains an architectural marvel of the Roman Empire. Built in an area known as the Campus Martius or Field of Mars, a low-lying level area between the Tiber River and the hills of Rome, it has stood in this location for about 2,000 years as a witness to much of the history of the Eternal City.
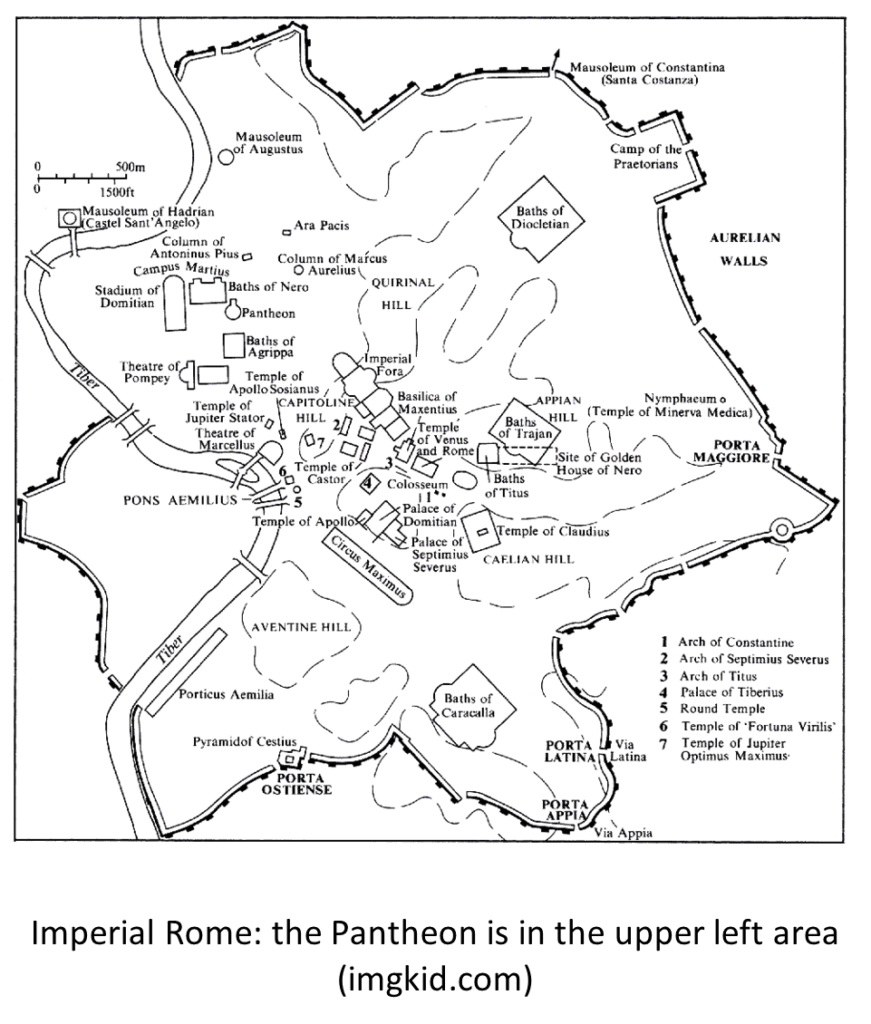 Over its 2,000 years, there have been many embellishments and decorations, some which have come and gone, but for the most part it remains almost entirely as it was on its final completion. Over its many years it has provided architectural inspiration for generations, from the Renaissance to the Rotunda of the University of Virginia, which Thomas Jefferson designed as a half-sized version of the ancient Roman original. It is believed to have been finished under the Emperor Hadrian sometime between 125 and 128 AD, but when was it started, by whom, and for what purpose?
Over its 2,000 years, there have been many embellishments and decorations, some which have come and gone, but for the most part it remains almost entirely as it was on its final completion. Over its many years it has provided architectural inspiration for generations, from the Renaissance to the Rotunda of the University of Virginia, which Thomas Jefferson designed as a half-sized version of the ancient Roman original. It is believed to have been finished under the Emperor Hadrian sometime between 125 and 128 AD, but when was it started, by whom, and for what purpose?

In the Battle of Actium in 31 BC, the naval fleet of Octavian (later Emperor Augustus) which was led by general Marcus Vipsanius Agrippa defeated the fleets of Mark Antony and Cleopatra VII near what was the Roman colony of Actium in Greece. Following this critical success, Agrippa began construction of a building complex in the Campus Martius including the Baths of Agrippa, the Basilica of Neptune, and the Pantheon. That original structure is thought to have probably been a classical Greek-style rectangular temple with colonnades on all sides supporting a gabled roof. But some archaeological research now claims that Agrippa’s original Pantheon was in fact very much similar to today’s building; a pediment with a portico of tall columns surrounded by a rotunda, with much the same dimensions as today.
Documented sources suggest that this first structure was damaged by fire in about 80 AD and that some restoration occurred under Emperor Domitian (81 to 96 AD).
Then again, in 110 AD, the building was damaged more substantially by fire. Rebuilding work began under Emperor Trajan (98 to 117 AD) but it was thought that only incomplete groundwork was accomplished before he died. However, new analysis of identifying marks stamped on some of the bricks used in its construction indicates that they were manufactured in the 110’s AD, during the time of Emperor Trajan, implying far more than just groundwork.
Based on this evidence it appears that much of the work we see today was undertaken in Trajan’s time and then finished under Emperor Hadrian in about 125-128 AD.
The inscription we see today above the front entrance of the building, “M Agrippa L F COS TERTIUM FECIT” (“Marcus Agrippa, son of Lucius, thrice Consul, built this”), was installed by Hadrian to honor the original builder, Marcus Agrippa. Without Agrippa, the Emperor Octavian (Augustus) might not have survived, and without Octavian there would have been no Emperors Domitian, Trajan and Hadrian. Furthermore, with the dedication Hadrian would be favoured by the gods for his pious humility.
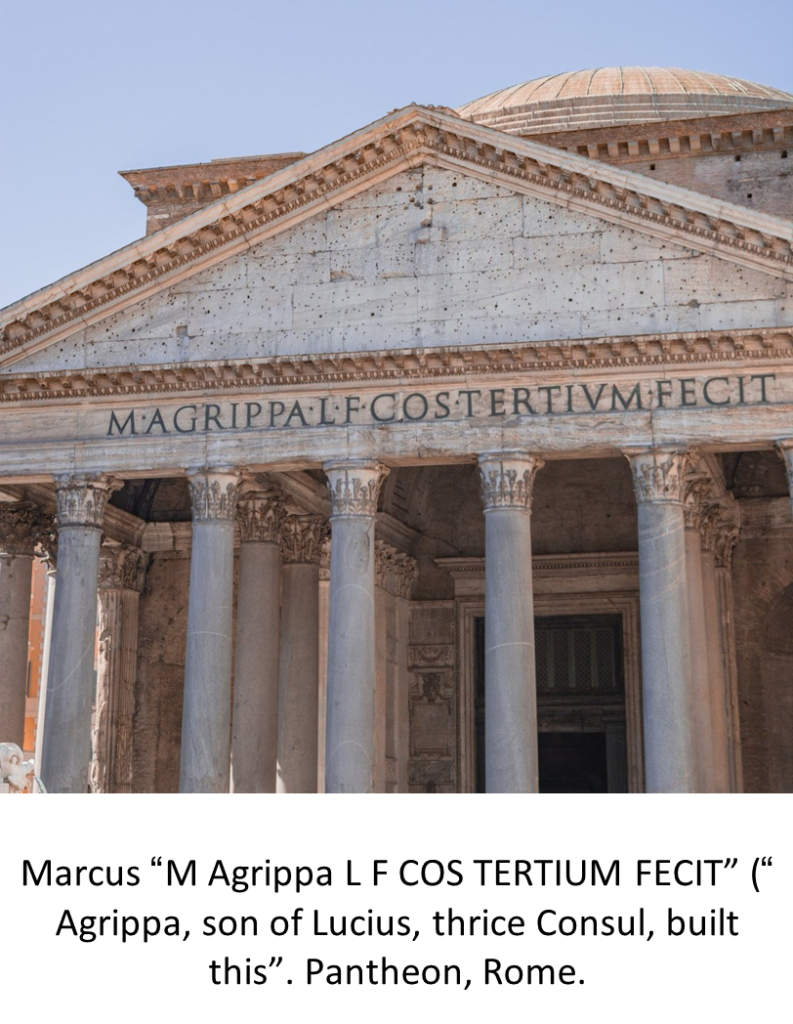
The name of the building, “The Pantheon” (the temple of all the gods), is commonly thought to mean its dedication to all the Roman gods as their dwelling place, however some suggest that it may actually have been intended as a dynastic temple.
In 27 BC, the Roman Senate gave Octavian the new title of “augustus” which was a sign of religious and not political authority, raising Octavian to the level of divinity. Many subsequent Roman emperors were referred to as divinities, and Agrippa may have intended the Pantheon to be a temple and sanctuary to honour Octavian and his successors as divinities and create an emperor cult.
That the site of the Pantheon is also traditionally revered as the location where Romulus was raised up to the heavens also bolsters this the cult of the leader concept. The site was also closely aligned with Octavian’s (Augustus’) mausoleum which had been completed a few years earlier. Interestingly, in the 4th century AD the historian Ammianus Marcellinus mentions the Pantheon in his history of imperial Rome, and noted that there were statues of the Roman emperors occupying the rotunda’s niches.
The writer Cassius Dio, author of the History of Rome some 75 years after its reconstruction under Hadrian, is possibly the only near-contemporary writer of the time to mention the Pantheon, believing that it was called the Pantheon because of its glorious roof resembling the heavens.
Eventually, with the decline and fall of the western Roman Empire in 476 AD, much of Rome was damaged and fell into disrepair and decay, and the exact origin and purpose of the Pantheon seems to have been forgotten.
It wasn’t until 609 AD and the Pantheon’s dedication as a church that the building was saved from erosion, looting and decay. This consecration ensured its survival and protection even though much of its external marble and decoration had previously been removed and used elsewhere. Some of it has even ended up in the British Museum, but fortunately much of the interior marble remains and has been restored.
The obelisk in front of the Pantheon, known as the Obelisco Macuteo, was originally an Egyptian monument believed to be associated with Ramses II. In 1711, if was placed on a late Baroque fountain in this location by Pope Clement XI.
And even more fortunately, because the original structural elements survive, we’ve been able to research and analyze and understand how it was constructed and with what materials, which has much to do with Roman Concrete.
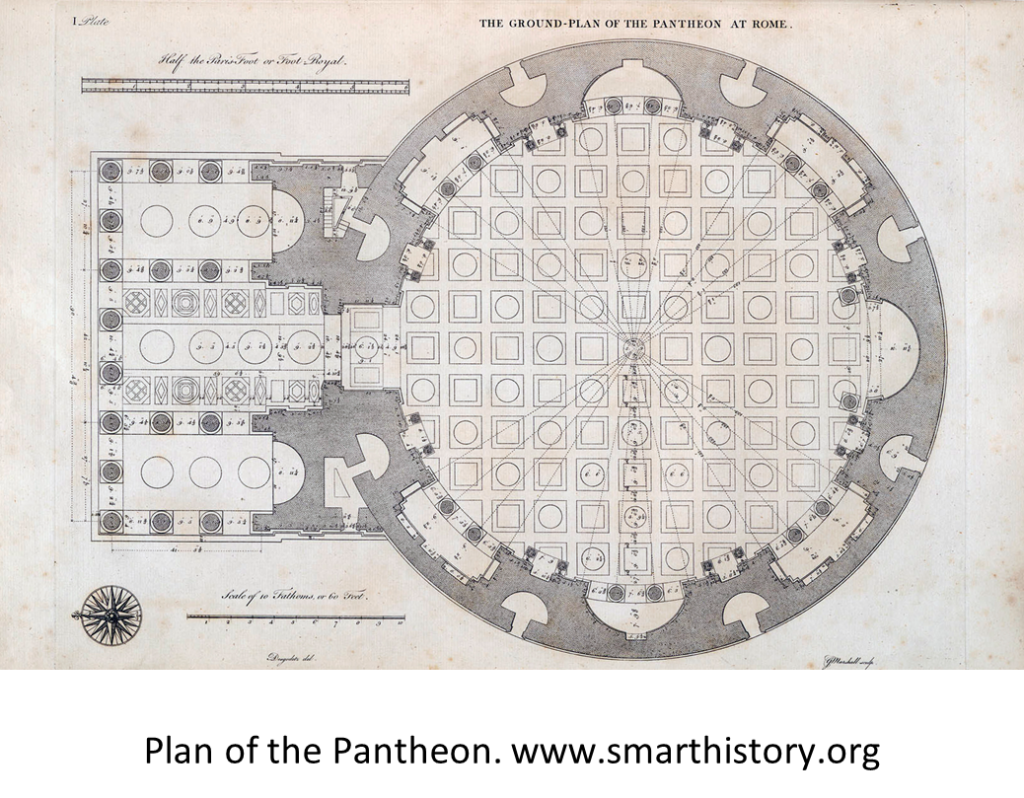
The cost and effort required to construct the Pantheon was colossal.
For example, look at a plan of the Pantheon and the vestibule area at the front of the temple, enclosed by a portico and sidewalls, called the pronaos. All of the granite columns were quarried in Egypt. Each was about 12 metres (40 feet) high, 1.5 metres (5 feet) in diameter, and weighted about 55 tonnes (60 tons). They were dragged then barged down the Nile, then shipped to Ostia near Rome, then barged again up the Tiber to Rome, and finally hauled to the site of the Pantheon. It was a Herculean task on its own.
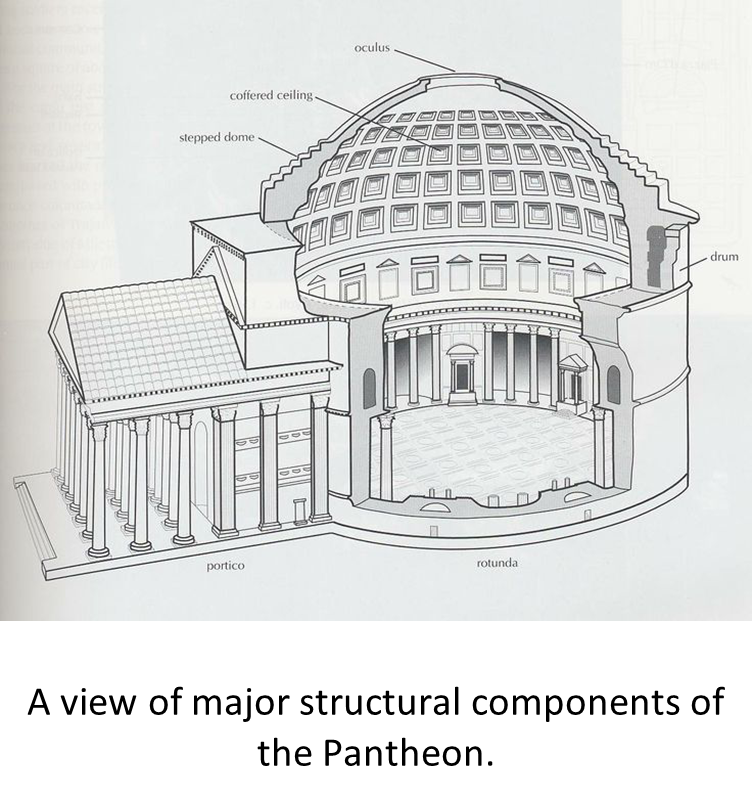 The first foundation of the building was a Roman concrete ring about 7.2 metres wide and 4.7 metres deep that apparently cracked, requiring the addition of a 3 metre wide second concrete ring around the first producing a final concrete ring of about 10.2 metres. Compaction of this concrete was critical, ensuring complete chemical reaction of pozzolan, aggregates and lime, material compression, and removal of gaps and water.
The first foundation of the building was a Roman concrete ring about 7.2 metres wide and 4.7 metres deep that apparently cracked, requiring the addition of a 3 metre wide second concrete ring around the first producing a final concrete ring of about 10.2 metres. Compaction of this concrete was critical, ensuring complete chemical reaction of pozzolan, aggregates and lime, material compression, and removal of gaps and water.
The portico of the building is dominated by 16 monolithic columns of Egyptian marble, on top of which sits a massive pediment. Originally the roof of the pediment was composed of bronze beams and a bronze suspended ceiling until Pope Urban VIII Barberini (1623 to 1644 AD) removed it to manufacture cannons for the Castel Sant’Angelo (originally the Mausoleum of Hadrian).
Walking between the columns, beneath the great pediment and towards the great double bronze doors of the rotunda, the light dims. These large bronze doors measure 4.45 metres (14.6 feet) wide by 7.53 metres (24.7 feet) high are original and the oldest in Rome.
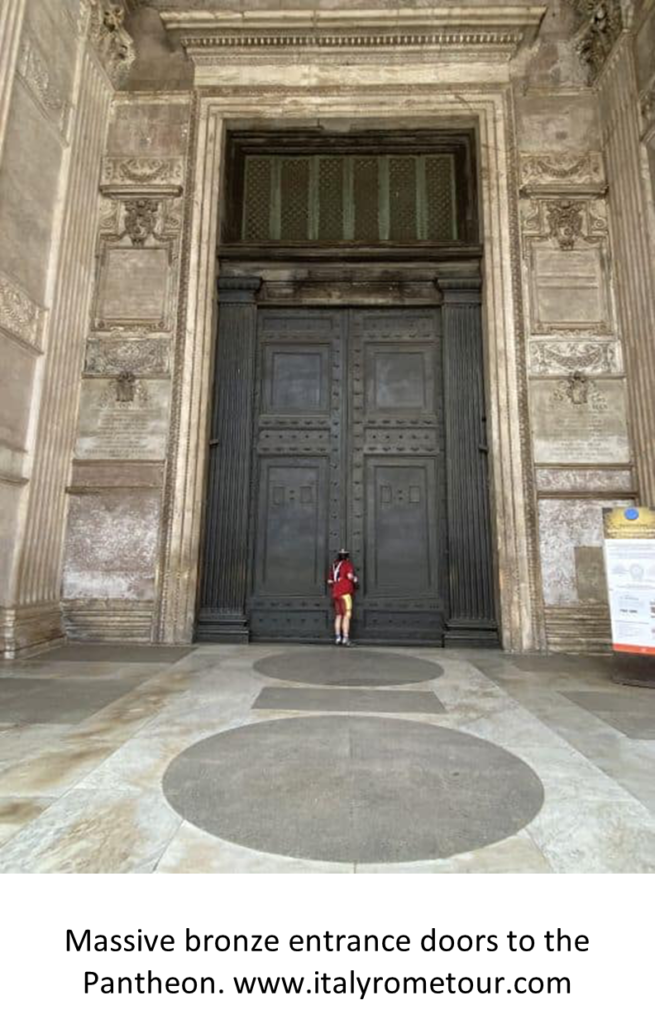 In the rotunda the scale and complexity of the design and construction becomes apparent. The circular temple or ‘cella” (drum of the rotunda) covers about 1.520 square metres (16,300 square feet). And above soars the world’s largest (still) unreinforced concrete dome: a mass of concrete weighing about 4,535 tonnes (4,999 tons) suspended in the air, seeming like it should collapse under its own weight. And yet there it is and has been for 2,000 years, defying gravity.
In the rotunda the scale and complexity of the design and construction becomes apparent. The circular temple or ‘cella” (drum of the rotunda) covers about 1.520 square metres (16,300 square feet). And above soars the world’s largest (still) unreinforced concrete dome: a mass of concrete weighing about 4,535 tonnes (4,999 tons) suspended in the air, seeming like it should collapse under its own weight. And yet there it is and has been for 2,000 years, defying gravity.
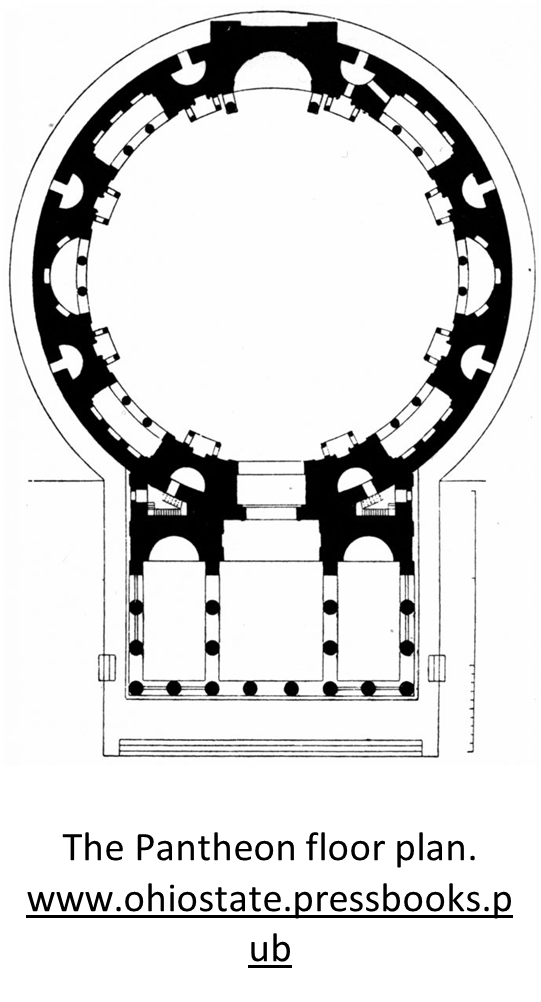
Our best understanding of the rotunda wall construction is that it involved the use of scaffolding and repeating building cycles.
The exteriors of the rotunda walls are brick layers and the interiors are concrete. The brick and mortar walls would be slowly built up, one layer at a time, and each layer filled with concrete providing the real structural strength and support. After compacting, the concrete would be allowed to dry. Each layer was about 20 centimetres, and force distributing and relieving arches as well as empty cavities were included as the layers were built upward. The bricks in the relieving arches were placed on end as shown in the photograph below.
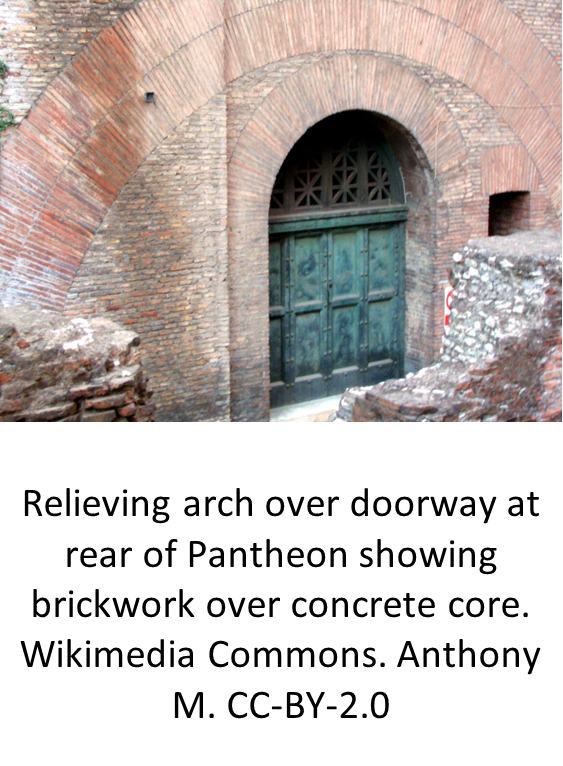 Note that Roman bricks were much larger than household bricks today, about 60 centimetres long and wide and about 2 centimetres thick. Throughout the process, scaffolding was used, either free-standing or attached to the structure itself.
Note that Roman bricks were much larger than household bricks today, about 60 centimetres long and wide and about 2 centimetres thick. Throughout the process, scaffolding was used, either free-standing or attached to the structure itself.
The architectural and construction marvel of this structure is the domed ceiling measuring 43 metres (142 feet) in height. In fact, a 43 metre (142 foot) diameter sphere would fit exactly within the interior of the rotunda. Interestingly, when expressed in Roman feet (which are slightly smaller than an Imperial foot) the dome is 150 Roman feet in diameter and the oculus 30 Roman feet in diameter, even numbers in Roman measure.
At the time of construction. it was the largest dome built.
Today, it remains the largest unreinforced concrete dome in the world. In the top centre of the dome is an opening to the sky, an oculus, measuring 27 feet (8.2 metres) in diameter. Both light and weather can enter the dome through this oculus. The floor of the rotunda incorporates drains to carry away rain water and the floor itself is sloped so that water runs off toward the centre of the floor.
Interestingly, on 21 April, the “Birthday of Rome”, at noon inside the monument, the sun’s rays dazzle the eyes of those entering the rotunda, assuming it’s a sunny day!
This and other aspects of the oculus, its size, the angle that lights passes through it, and the position of the sun particularly on significant days suggests that it may have some astronomical as well as religious purposes. It’s as if this huge “eye” were watching the heavens, and the gods were monitoring and guarding the motion of the universe. As researchers Amelia Sparavigna and Lidia Dastrù have noted, the universe, Mundus, was being watched by the eye of the city, the Roma Caput Mundi: Rome, the capital of the world.
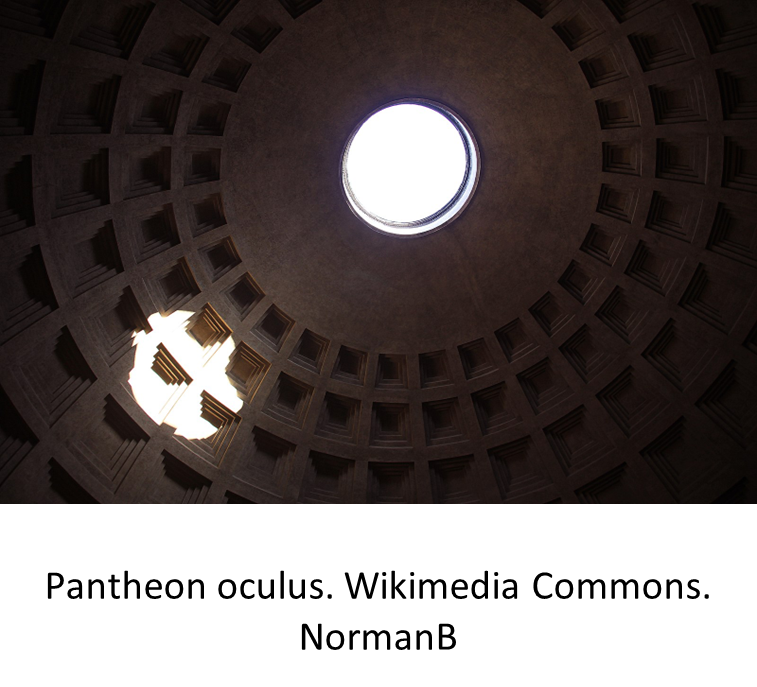
Although the actual method of construction of the dome remains unclear what we do know is that three key factors were essential to its construction.
First was the essential use of very high quality mortar. Second was the specific selection of aggregates, from heavier basalt in the base foundations of the building and lower walls, followed by travertine, brick, terracotta tile and volcanic tufa (a stone formed from the compression of volcanic dust), then very light pumice in the highest areas of the dome.
The concrete in the walls of the building’s drum, which are covered in brick, were made of heavier aggregates to strengthen and support the thrust of the dome. As the dome was constructed above the drum, lighter and lighter aggregates were used to reduce the weight and resultant thrust of the dome. The interior is further lightened by using five rings of 28 coffers, with each ring of coffers reducing in size towards the top of the dome, and a concession that was needed as there are no internal supports for the dome.
There are 28 coffers in each ring and 28 large columns below. 28 is a whole number and is equal to the sum of its factors (1+2+4+7+14). In other words, it’s a “perfect number”, and perfect numbers were thought by ancients to hold religious, mystical, or cosmic meaning.
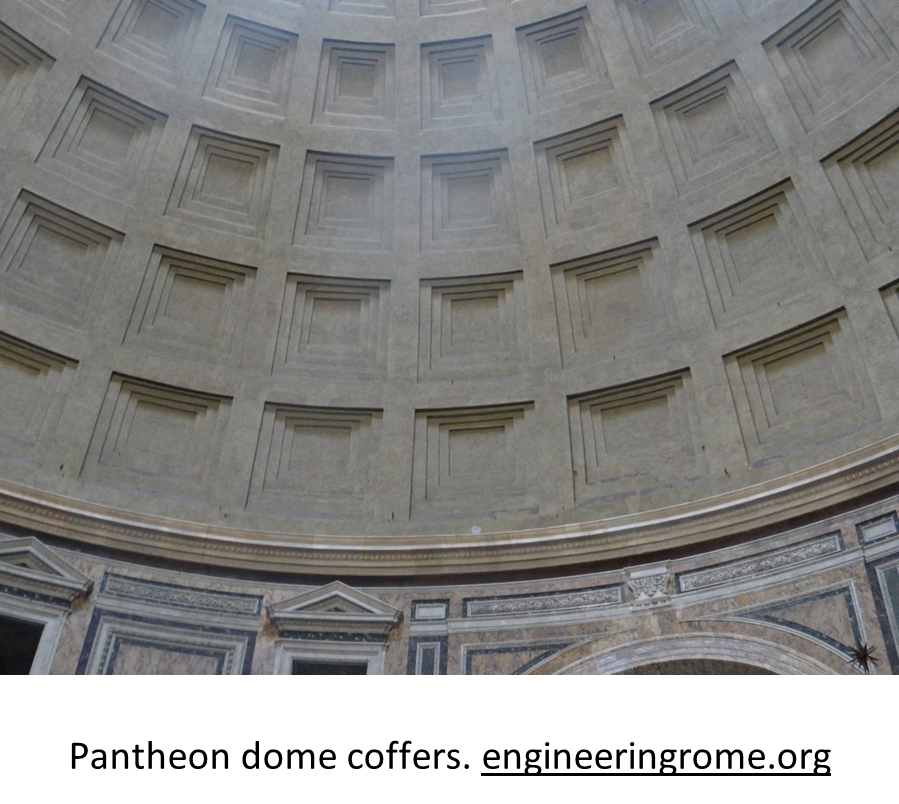 Finally, by creating an oculus at the peak of the dome, the weight of the dome was further significantly reduced. The concrete around the oculus area is about 1.2 metres thick.
Finally, by creating an oculus at the peak of the dome, the weight of the dome was further significantly reduced. The concrete around the oculus area is about 1.2 metres thick.
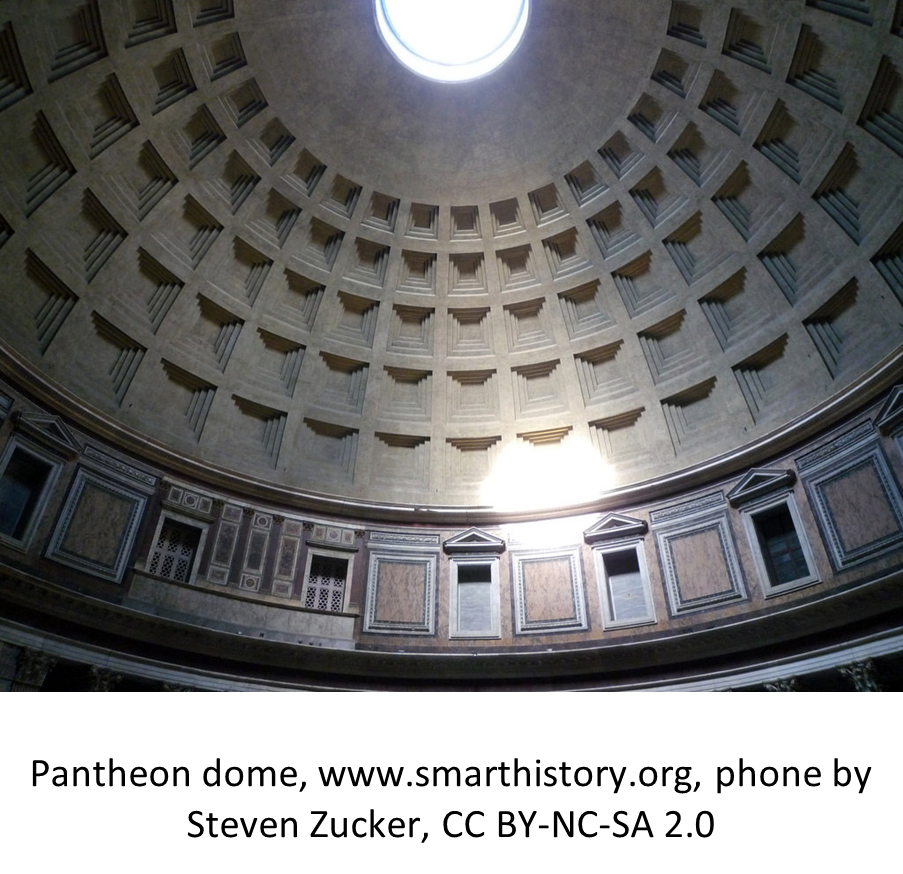 Thirdly, the system the Romans used, involving interlocking brick arches overlapping barrel vaults (8) and piers (8) in the drum of the building, allowed even weight distribution and support of the dome.
Thirdly, the system the Romans used, involving interlocking brick arches overlapping barrel vaults (8) and piers (8) in the drum of the building, allowed even weight distribution and support of the dome.
The drum is strengthened using very thick, wide (6 metre or 20 feet) brick arches and piers set over top each another. Looking at the structural cross-section below, the uppermost third of the drum of the outside walls coincides with the bottom section of the dome on the inside, transferring the thrust of the dome to the inside brick arches. From the outside there is no indication of the brick arch support on the inside of the dome, except in the lowest area.
At the rear of the Pantheon there is a small structure called the grottoni, two stories high with connection to the rotunda near the top of the grottini. It appears to have no other purpose than to provide support to the walls of the Pantheon. We know that the ground beneath the building was once marshy and largely clay and that irregular settling of the foundation may have caused the walls to weaken and separate. The grottoni could well have been constructed to support the walls when this occurred.
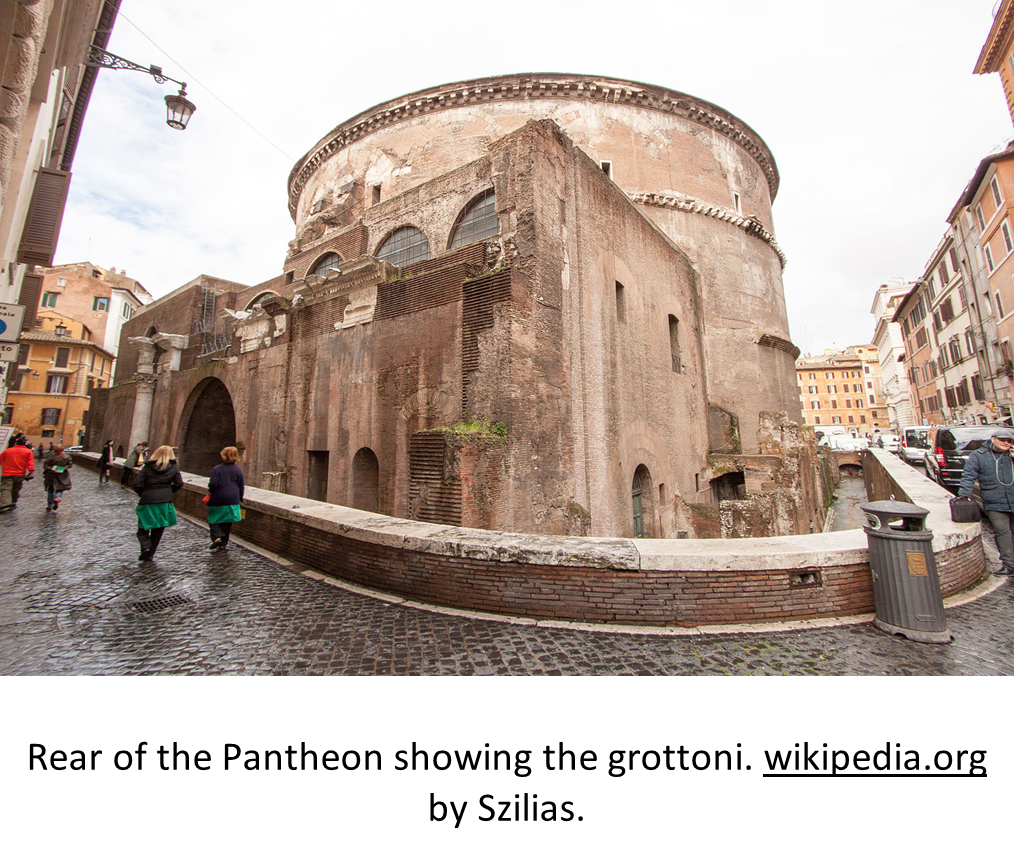 The dome of the rotunda is thought to have been constructed by using interior framing work and scaffolding. Work began on the top of the rotunda walls with a series of 7 concrete rings of lessening diameter until about halfway up the height of the dome. These heavier rings buttress most of the lateral thrust of the dome. They also distort the outside appearance of the dome, somewhat flattening it when compared to the round/spherical shape of the inside.
The dome of the rotunda is thought to have been constructed by using interior framing work and scaffolding. Work began on the top of the rotunda walls with a series of 7 concrete rings of lessening diameter until about halfway up the height of the dome. These heavier rings buttress most of the lateral thrust of the dome. They also distort the outside appearance of the dome, somewhat flattening it when compared to the round/spherical shape of the inside.
Above these concrete rings the dome exterior is smooth concrete up to the oculus. Work on the dome occurred in circular layers using wooden forms and platforms to shape and mould the concrete. After each ring was formed and dried another ring would be built on top. Circular forms were made for each area of the dome as it progressed upwards. Some of these forms included the moulds required to create the coffers seen inside the dome.
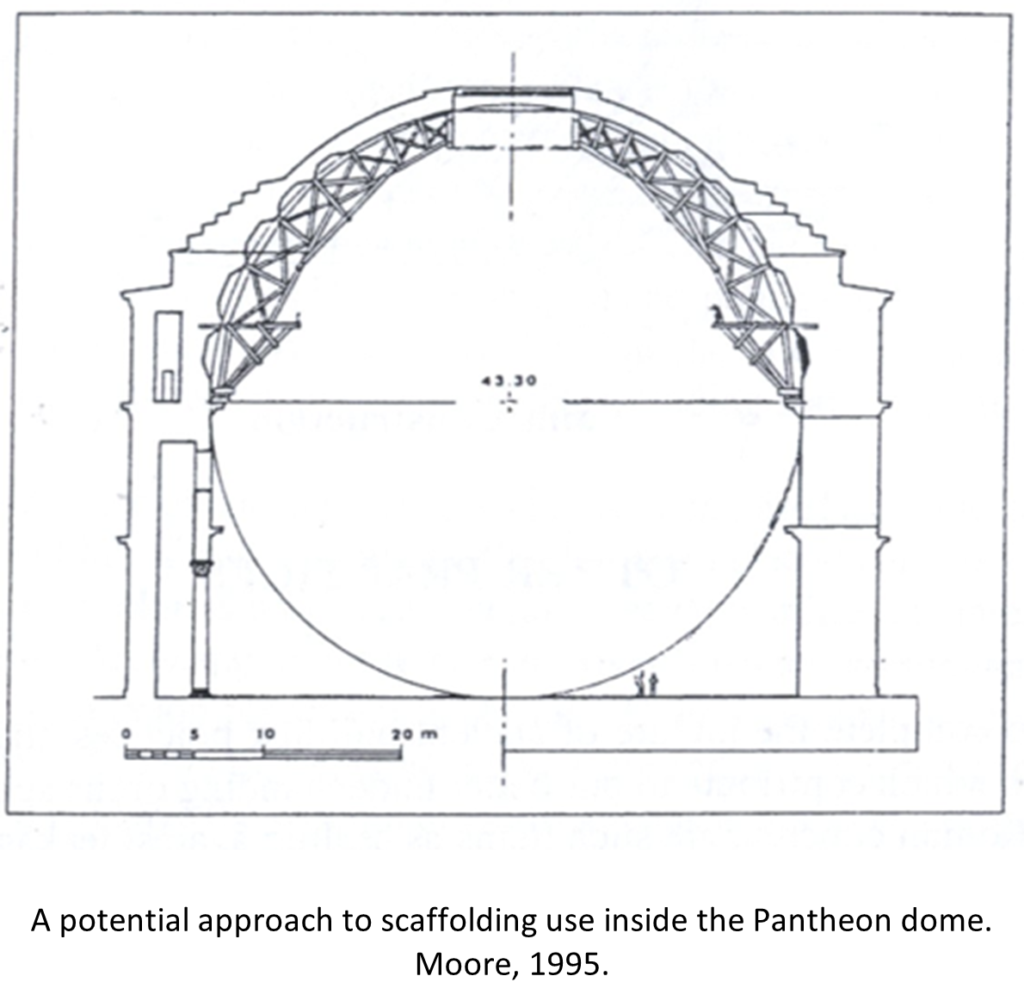 As mentioned, the heaviest aggregates were used in the lower levels of the dome concrete. This provided increased support and strength at the base. Lighter aggregates were used in the concrete as work progressed upwards where less load support was required.
As mentioned, the heaviest aggregates were used in the lower levels of the dome concrete. This provided increased support and strength at the base. Lighter aggregates were used in the concrete as work progressed upwards where less load support was required.
Because of the oculus at the top of the dome, a compression ring was needed to distribute the compressive forces and prevent collapse. This ring is about 1.4 metres thick and is constructed of three rings of upright brick tile and a bronze collar around the interior of the oculus.
The dome, like the rest of the core structure, is about 2,000 years old.
There are cracks in the dome. Testing and analysis have concluded that these cracks and the stresses that caused them are currently not a major concern although thought is being given to reinforcing the base of the dome to avoid further damage or collapse. The base of the dome is key because the cracks all appear in this lower area. They travel vertically/longitudinally from the base toward the top of the dome but not as far as the oculus and have caused the top of the dome to actually slump (approximately 60 centimetres).
Around the base of the dome where it rests on the vertical walls the predominant force is tensile hoop stress, seen in cylindrical or rotationally symmetric objects. Around the top of the dome, the hoop stress is compressive. The stress is also compressive in the vertical/longitudinal direction between the top and bottom of the dome. Since concrete performs much better under compressive stress than tensile stress, where the longitudinal compressive stress interacts with the base tensile stress the base is prone to cracking.
An Engineering Marvel for the Times
The Pantheon is probably the best surviving and preserved example of Roman Imperial building and the use of Roman Concrete. It attracts about 9 million people annually, and is the most visited site in Italy and one of the most visited in the world.
As well as a tremendous achievement in Roman architecture, engineering, construction and Roman concrete, the Pantheon also is a Roman Catholic church and visitors are expected to respect this appropriately. Masses are celebrated on Sundays and holy days, as are weddings. This may be why there is no admission fee to visit, and it’s certainly why the structure was maintained and survived largely intact to the present day.
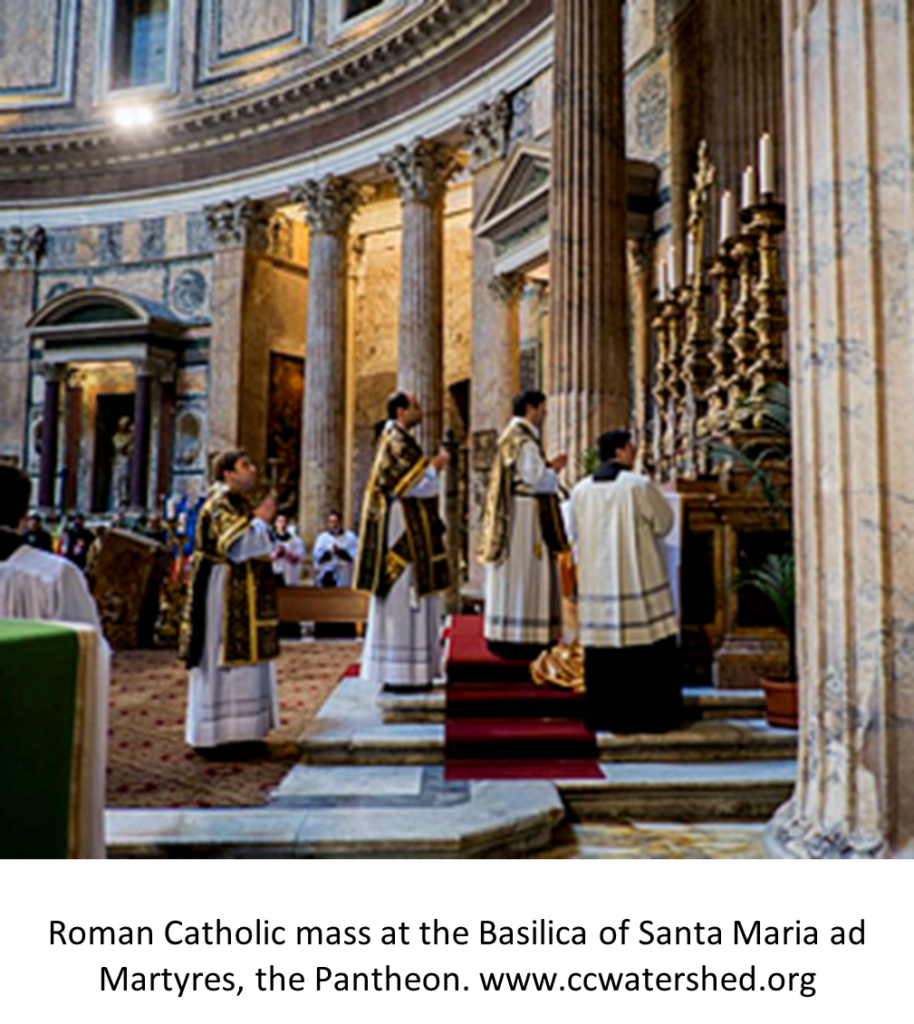
The Pantheon is also a place of burial.
Kings Vittorio Emanuele II (1861-1878) and Umberto I (1878-1900), as well as Umberto’s Queen and first cousin, Margherita, are buried in the Pantheon, continuously watched by an honour guard.
Also buried in the Pantheon is the great Renaissance artist Raphael and his fiancee Maria Bibbiena, which is an entire story on its own – including the opening of his tomb in September 1833.
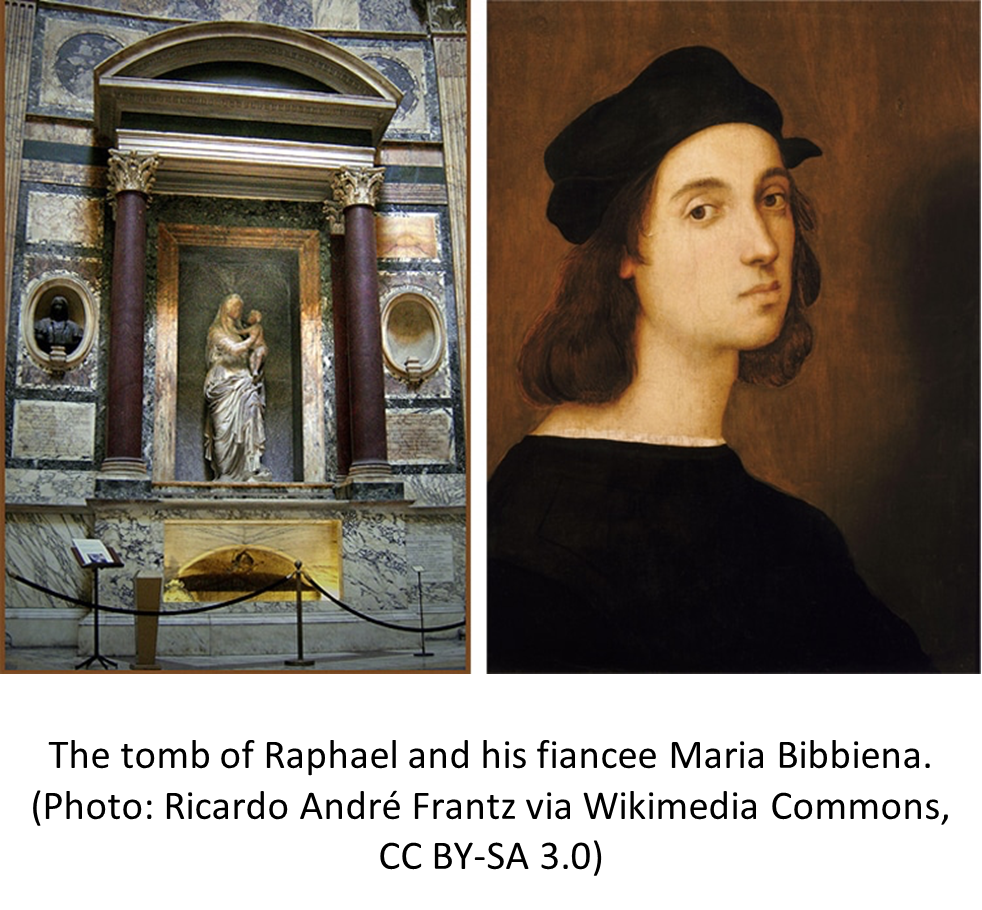
As another great Renaissance artist, Michelangelo, said after seeing it for the first time, the Parthenon was “an angelic and not a human design.” An old proverb says “When the Colosseum falls, Rome will fall, and when Rome falls, the world will perish.”
Perhaps they underestimated the Pantheon and its persistence to this day, largely thanks to Roman Concrete.

